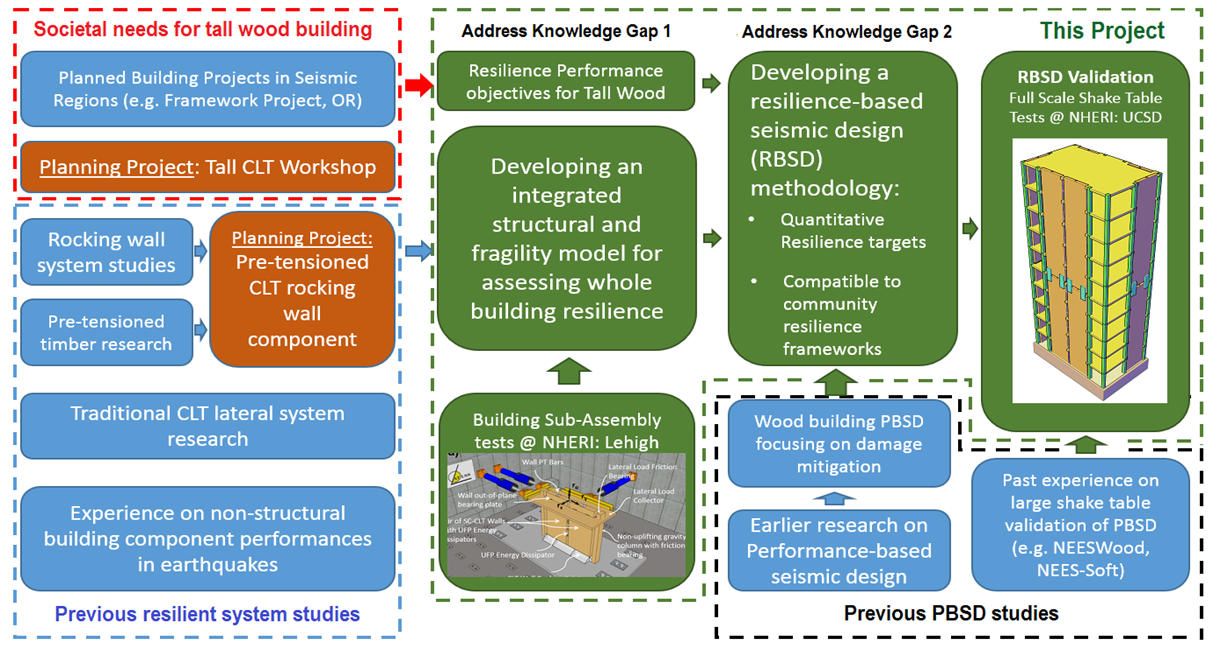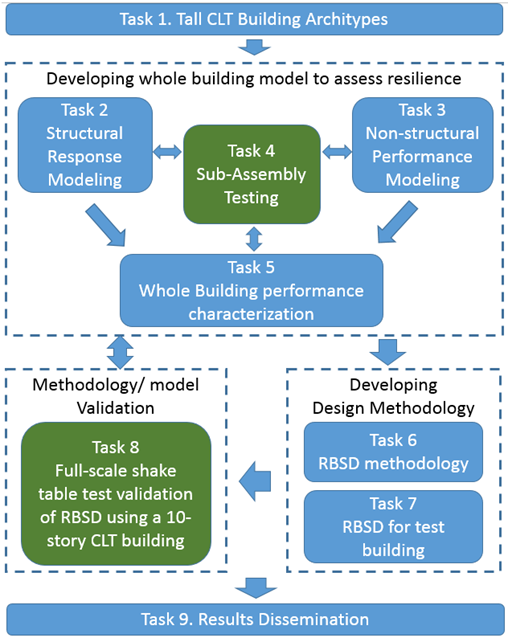
Project Overview
With global urbanization trends, the demands for tall residential and mixed-use buildings in the range of 8~20 stories are increasing. One new structural system in this height range are tall mass timber buildings. The Vision of this project is to develop and validate a seismic design methodology for tall wood buildings that can quantitatively account for building resilience. This design methodology will be validated through a series of full-scale shaking table tests of a 10-story CLT building specimen at the world's largest outdoor shake table at NHERI@UCSD.
This project builds on existing research and engineering knowledge on mass-timber construction and performance-based design. The scope of this project is summarized in the following figure:

Research in Progress
This research project includes nine (9) major Tasks illustrated below. The progress on these tasks will be updated on this site as the project progresses:

Task 1: Tall Wood Archetypes
Task 2: Structural Response Modeling
Task 3: Non-structural Performance Modeling
Task 4a: Sub-Assembly Testing at NHERI@Lehigh
Task 4b: Full-scale Two-story Shake Table Testing at NHERI@UCSD
Task 5: Holistic Building Modeling
Task 6: Resilience Based Seismic Design
Task 7: Ten-Story Test Specimen Design
Task 8: Full-Scale Shake Table Testing
Task 9: Dissemination
Presentations and Publications
Selected presentations for dissemination of the research project information:
- Mass Timber Movement: Mass Timber Intro (old)
- Project update 2019: Tallwood project update for SEAOC
- Project update 2020: Tallwood project update on March 11 2020
Research publications from the project:
| 1 | Cross-Laminated Timber for Seismic Regions: Progress and Challenges for Research and Implementation | Journal of Structural Engineering | Link |
| 2 | Analytical and Experimental Lateral-Load Response of Self-Centering Posttensioned CLT Walls | Journal of Structural Engineering | Link |
| 3 | Experimental Investigation of Self-Centering Cross-Laminated Timber Walls | Journal of Structural Engineering | Link |
| 4 | Experimental seismic behavior of a two-story CLT platform building | Engineering Structures | Link |
| 5 | Direct displacement design of tall cross laminated timber platform buildings with inter-story isolation | Engineering Structures | Link |
| 6 | Experimental Seismic Response of a Resilient 2-Story Mass-Timber Building with Post-Tensioned Rocking Walls | Journal of Structural Engineering | Link |
| 7 | Full-Scale Shake Table Testing of Cross-Laminated Timber Rocking Shear Walls with Replaceable Components | Journal of Structural Engineering | Link |


