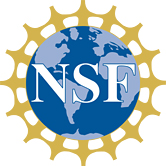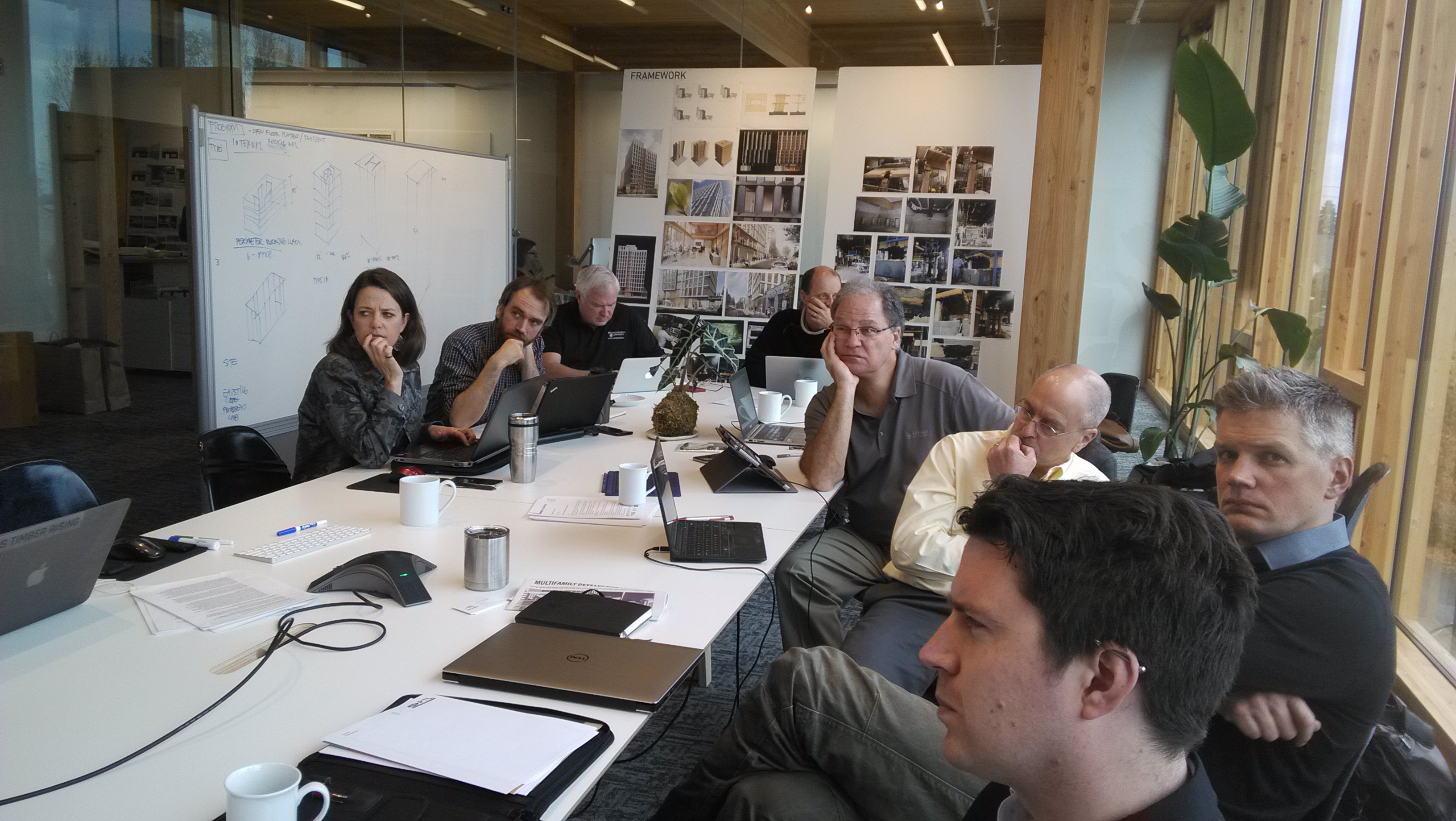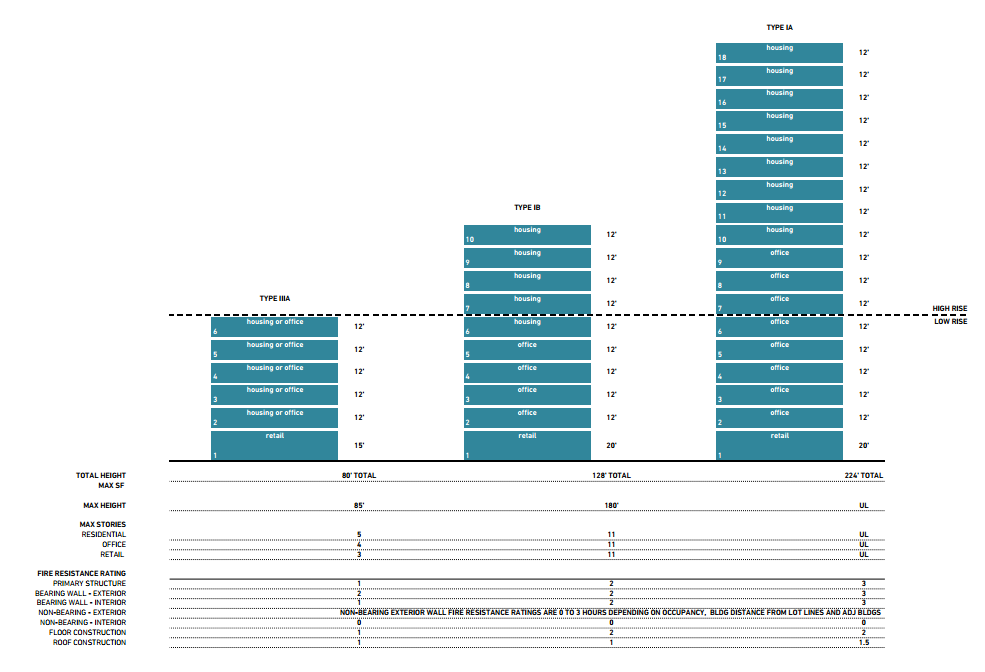
Task 1 Plan
Several typical tall building configurations will be evaluated as candidates for implementing the resilient lateral system. It is envisioned that these tall building archetypes will be mixed-use applications in order to consider both residential and commercial configurations.Non-structural components essential to building functionality can be identified, including options for building envelop enclosures.
This task will be performed by developing a master document on architectural configurations for tall wood buildings.
Progress
An archetype project meeting was held in November 2016 at LEVER Architectures Portland Office.
The project team will work on three different heights based on recently updated IBC, 6-story TYPE IV C construction, 10-story TYPE IV B construction, and a 18-story TYPE IV A construction
Archetype development has been completed. Please contact the research team for more details.





